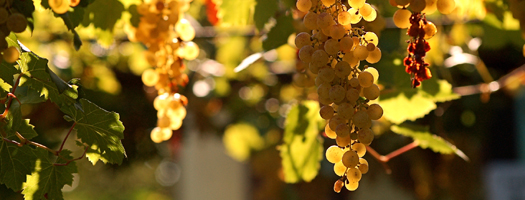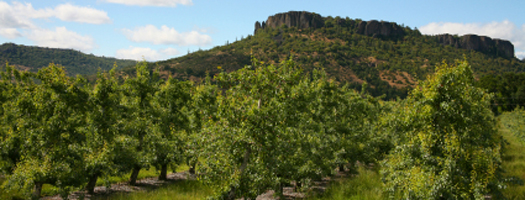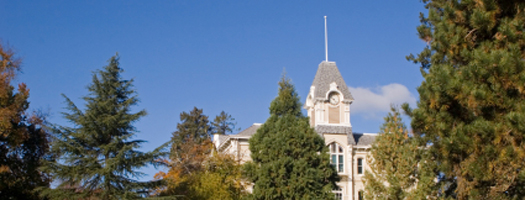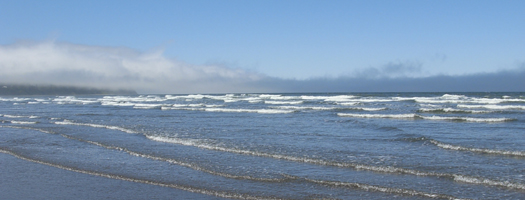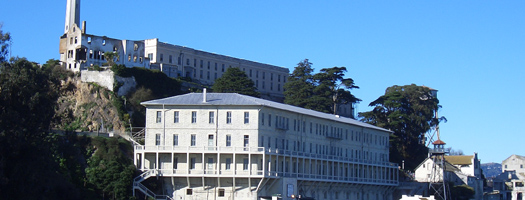
San Francisco offers a wide variety event and convention centers ranging from large modern convention centers to retrofitted historic buildings. These facilities primary function is to host events including conventions, trade shows, meetings, weddings, parties, and banquets.
Dogpatch Studios
415-641-3017
991 Tennessee Street, San Francisco
Dogpatch Studios serves as a film studio and event venue. The three story venue has been used for commercials, music videos, photo sessions, awards dinners, product launches, and parties. The 4,500 square feet first floor features a commercial kitchen, a barrel ceiling, and a roll door allowing vehicle access. The first floor can accommodate up to 400 people standing or up to 200 people for seated meals. The 1,300 square feet second floor features bamboo flooring and a kitchenette. The second floor can accommodate up to 105 people standing or up to 55 people for seated events. The 1,800 square feet third floor features bamboo flooring, a large patio, and a kitchenette. The third floor can accommodate up to 105 people standing or up to 55 people for seated events.
Cathedral of Saint Mary’s
415-567-2020 x 201
1111 Gough Street, San Francisco
Saint Mary’s Cathedral
Saint Mary’s Cathedral hosts banquets, receptions, meetings, conventions, and other events. The 9,450 square feet Patron’s Hall can accommodate to 1,000 people. The 4,200 square feet St. Francis Hall can accommodate up to 400 people. The 1,484 Halls A, B, and C each accommodate up to 150 people and can be combined for larger events. The 555 square feet Msgr. Bowe Room accommodates up to 50 guests.
Fort Mason Center
415-345-7553
2 Marina Blvd. Landmark Building C, San Francisco
Fort Mason Center includes 130,000 square feet of event space with 23 different venues on 13 acres. The 50,000 square feet Festival Pavilion accommodates up to 5,000 people. The 30,000 square feet Herbst Pavilion accommodates up to 3,000 people. The Cowell Theater seats 430 people. The 4,480 square feet Fleet Room accommodates up to 400 people. The 3,770 square feet Conference Center accommodates up to 380 people. The Officer’s Club accommodates up to 250 people. The Chapel seats 200 people. The Southside Theater seats 160 people. The 1,188 square feet Firehouse accommodates up to 120 people. The 663 square feet Gatehouse accommodates up to 30 people. Additional meeting spaces range from 190 to 2,900 square feet.
Galleria
415-490-5861
101 Henry Adams Street, San Francisco
Galleria is a four story atrium with a retractable skylight, hardwood dance floors, and a state of the art lighting system. The venue can accommodate receptions with up to 1,600 people or seated meals with up to 800 people. The first floor accommodates up to 1,000 people. The other three floors accommodate up to 200 people each.
James Leary Flood Mansion
415-292-3142
2222 Broadway St, San Francisco
The James Leary Flood Mansion was constructed in 1915 as a home for James Flood and his wife Maud. The spectacular mansion offers 11,000 square feet of event space. The mansion can accommodate cocktail parties with up to 300 people, dinners with up to 200 people, and courtyard wedding ceremonies with up to 150 people.
Julia Morgan Ballroom at the Merchants Exchange Club
415-421-7730
465 California Street, San Francisco
The Julia Morgan Ballroom at the Merchants Exchange Club is a majestic 4,300 square feet ballroom with a mahogany bar and a lobby accented with gold leaf, bronze, and marble. The elegant venue makes an exquisite setting for weddings and other events.
Hamlin Mansion
415-389-8069
2120 Broadway, San Francisco
The Hamlin Mansion is a historic Baroque mansion located in San Francisco’s Pacific Heights. The mansion features a ballroom, a spiral staircase, and a mosaic tiled Solarium. The mansion is a magnificent setting for weddings and other elegant events with up to 200 people.
Log Cabin
415-561-5444
1299 Storey Avenue, San Francisco
The 1937 Log Cabin is a wood framed building on a stone base that was once a non commissioned officer’s club. The rustic venue is available to rent for events with up to 200 people.
Madrone Studios
415-830-8136
969 Market St., San Francisco
Madrone Studios is an 8,000 square feet photo and film studio. The space also offers a full kitchen, a lounge area, and a dressing room. The facility is available to rent for events.
Merchants Exchange Club
415-966-0367
75 Leidesdroff St., San Francisco
The Merchant’s Exchange Club is a historic 16 story office building located near San Francisco’s Financial district. The Julia Morgan Ballroom is available for events at the Merchants Exchange Building. The 4,300 square feet ballroom accommodates up to 800 people for standing events or 350 people for seated events. The 1,600 square feet Daniel Burnham Bar and Lounge is also available for events. The Bar and Lounge accommodates up to 250 people for standing events or 100 people for seated events.
Moscone Center
415-974-4000
747 Howard Street, San Francisco
The Moscone Center is a convention center that includes 3 buildings on over 20 acres. The 442,000 square feet combined Exhibit Space accommodates up to 2,281 10’x10’ booths. The Esplanade Level rooms 301 to 310 total 42,675 square feet and can accommodate events with up to 3,000 people. Individual rooms range from 2,870 to 3,855 square feet. The Meeting and Banquet Space (Hall E) rooms 130 to 135 total 37,355 square feet and accommodates up to 4,924 people. The Gateway Ballroom, rooms 102 to 104, totals 24,825 square feet and accommodates up to 2,960 people. The North Upper Lobby is 15,300 square feet. The South Upper Lobby is 13,500 square feet. The North Meeting Space rooms 120 to 125 total 10,790 square feet and accommodate up to 1,356 people. Individual rooms range from 1,020 to 1,820 square feet. The Swing Space includes four rooms ranging from 4,035 to 4,485 square feet. The Mezzanine Level includes 30+ rooms ranging from 285 to 3,545 square feet.
Officers Club
415-561-5444
50 Moraga Avenue, San Francisco
The Officers’ Club is a historic Spanish Colonial Building that was originally laid out in 1776 and features two bronze cannons from 1693. The facility is 5,722 square feet and can accommodate events with up to 430 people. The 2,847 square feet Moraga Room accommodates up to 250 people. The 1,470 square feet Arguello room accommodates up to 150 people. The 555 square feet De Anza Room accommodates up to 20 people. The 850 square feet Garden accommodates up to 10 people.
The Generals Residence
415-441-7700 x 10
1 Fort Mason, San Francisco
The Generals Residence is a historic 1865 building that serves as a waterfront event venue. The 1,925 square feet dining room accommodates up to 250 people. The 1,763 square feet Ballroom accommodates up to 220 people. The 882 square feet Bar and Lounge and the 926 square feet Lobby each accommodate up to 100 people. The 385 square feet Funston Room accommodates up to 50 people. The Lawn is available for outdoor events with up to 250 people.
Regency Center
415-447-4908
1300 Van Ness Avenue, San Francisco
The Regency Center is a historic San Francisco Landmark. The entire Center is available for events with up to 2,000 guests. The 6,600 square feet Regency Ballroom accommodates up to 750 people and has a 600 square feet proscenium stage. The 1,150 square feet Parlor accommodates up to 130 people. The Mezzanine accommodates up to 200 people. The 2,925 square feet Lodge accommodates up to 300 people and has a 1,780 square feet proscenium stage. The 1,100 square feet Candidates Room accommodates up to 130 people. The 960 square feet Regency Room accommodates up to 105 people. The 5,700 square feet Sutter Room accommodates up to 600 people and has a 345 square feet proscenium stage. The 3,000 square feet Sutter Annex accommodates up to 300 people.
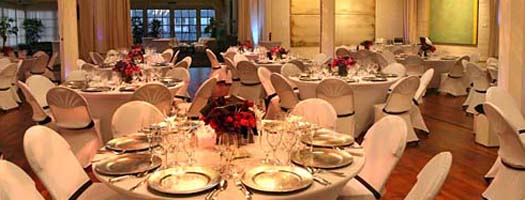 Photo: Terra Gallery and Event Venue
Photo: Terra Gallery and Event Venue
Terra Gallery and Event Venue
415-896-1234
511 Harrison Street, San Francisco
Terra Gallery and Event Venue is located in SOMA is just minutes away from San Francisco’s top hotels, restaurants Moscone Convention Center, cultural activites and Pac Bell park. The Venue was designed with versatility in mind. Terra can accommodate events ranging from large scale corporate meetings and conferences, trade shows, product launches, fundraisers and auctions, fashion shows, screenings, and performances to weddings, intimate receptions, and private parties. Terra offers two diverse levels with a total of 24,000 square feet that can be connected or kept totally separate, providing multiple environments to suit each individual event’s needs.
West Bay Conference Center
415-749-6470
1290 Fillmore Street, San Francisco
The West Bay Conference Center features over 23,000 square feet of event space. The 5,241 square feet West Bay Banquet Hall accommodates standing events with up to 726 people or seated dining events with up to 350 people.
Back to Event Venues in San Francisco
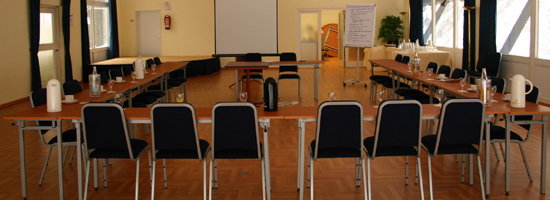
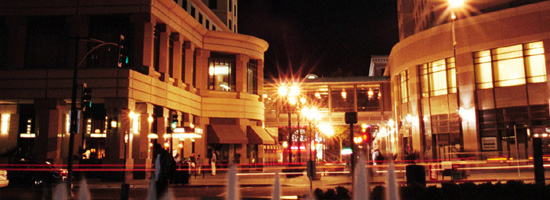
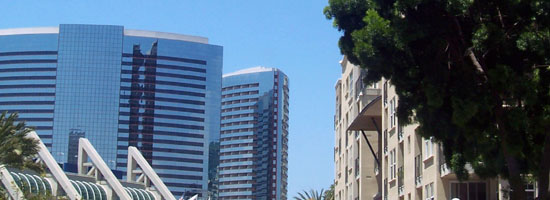
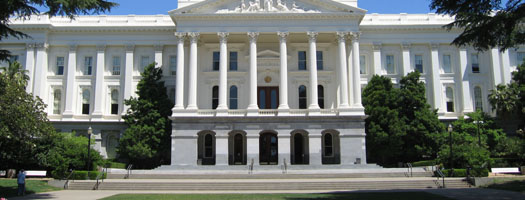
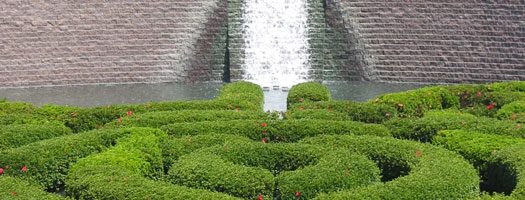

 Photo: Terra Gallery and Event Venue
Photo: Terra Gallery and Event Venue